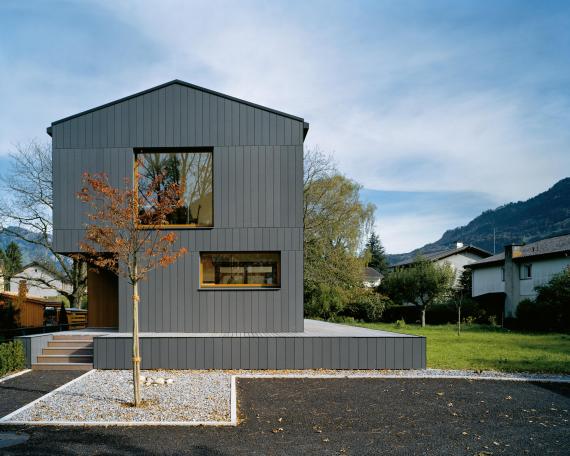
Traditional house design with extraordinary details
Haus Sagengüetli, a two-storey home with a shallow-pitched gable roof, is harmoniously integrated into the surroundings. It features a uniform exterior cladding of fibre cement panels manufactured in the region. The narrow panels are fastened with rivets in a manner reminiscent of a bridge construction. Due to the alluvial soil, the house stands on a base foundation. Two recesses in the volume of the structure accentuate the entrance and terrace, and provide structure to the floor plan of the residential floor. A core painted in orange-red encapsulates the staircase, wardrobe, bathroom and library and connects the two floors with an ornamental verve.
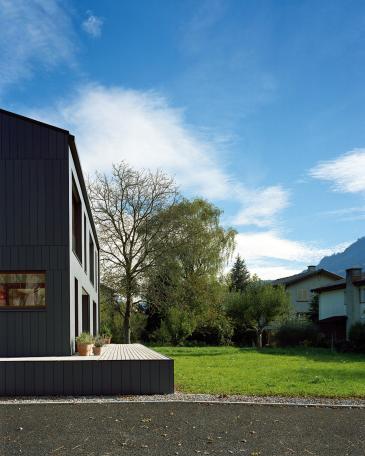
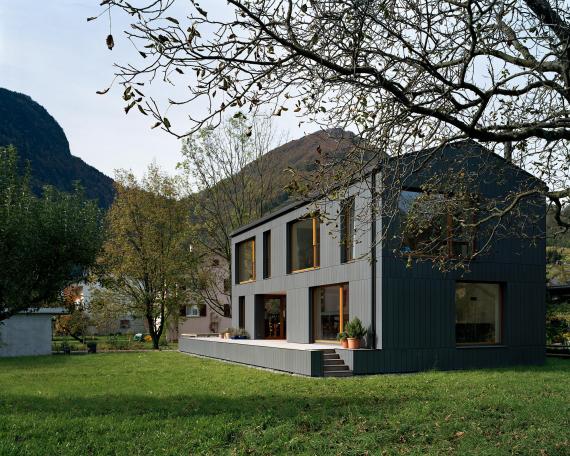
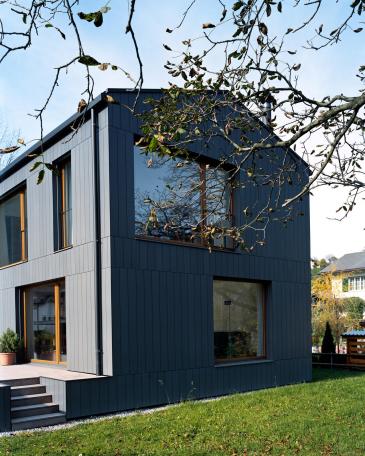
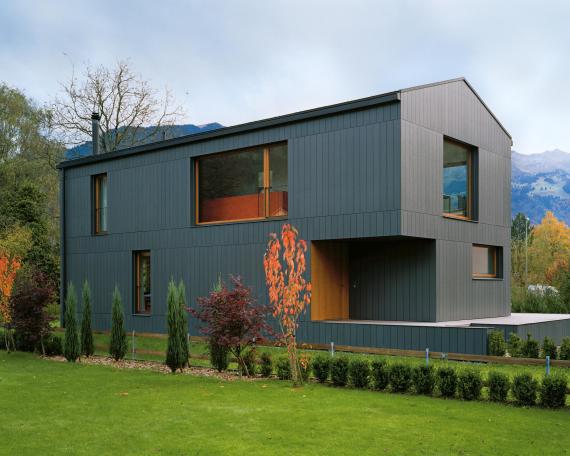
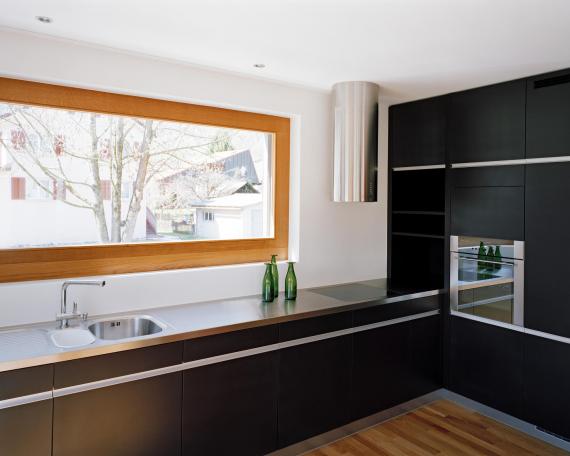
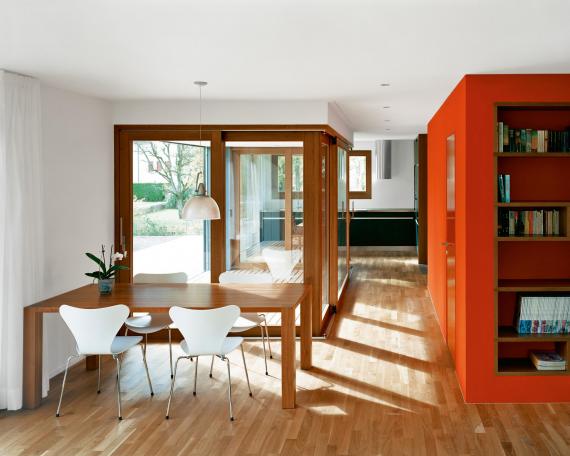
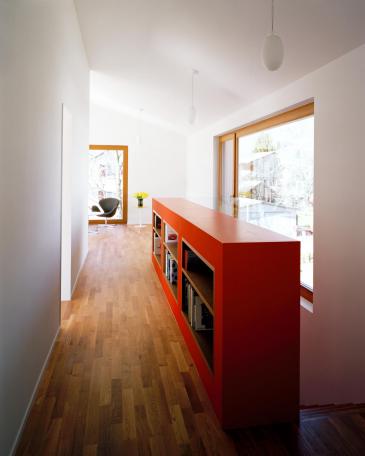
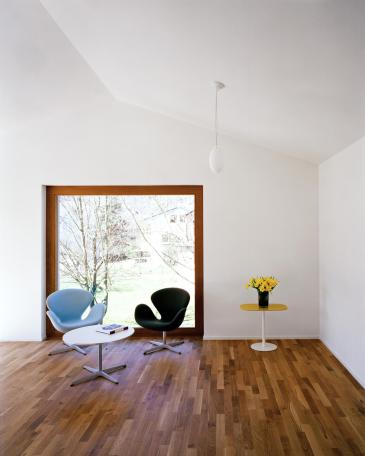
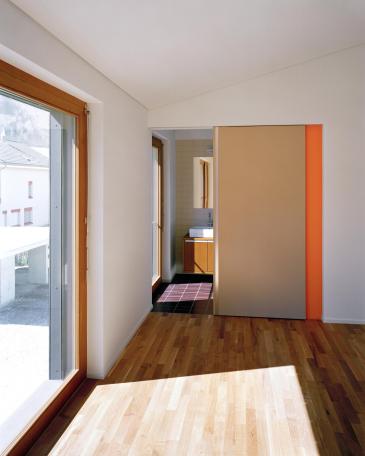
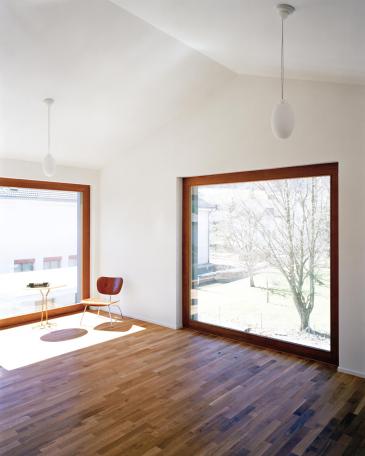
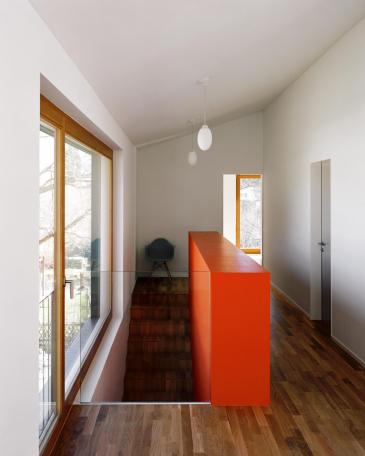
House Niederurnen
New single-family home
Sagengüetli, 8867 Niederurnen
Realisation 2005—2006
Photos Peter Tillessen