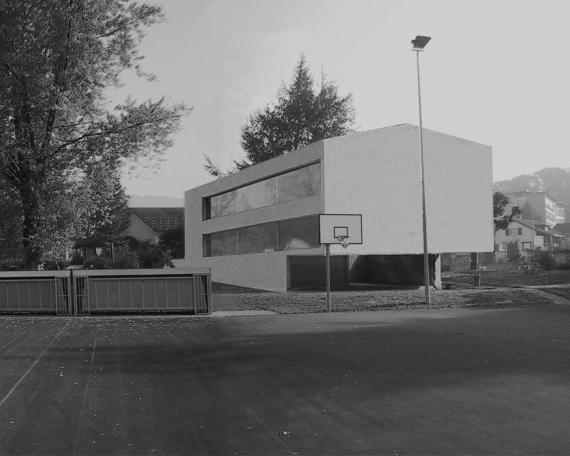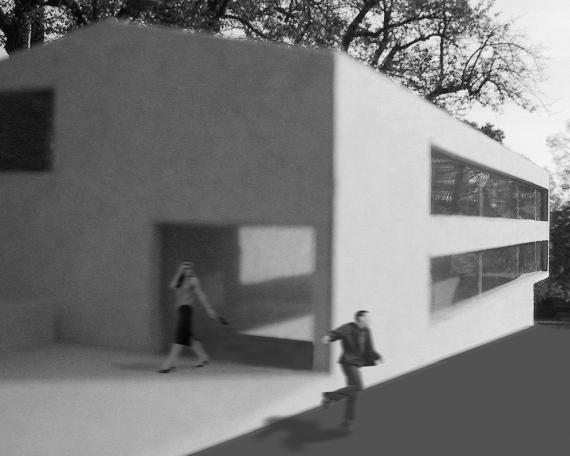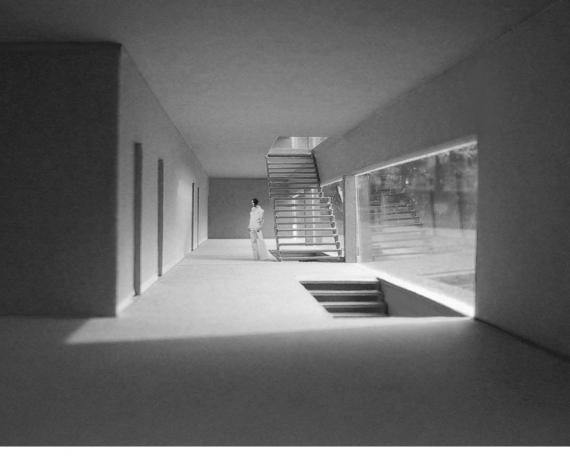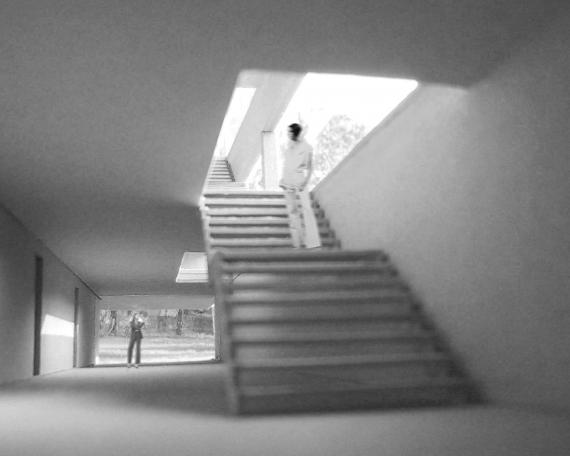
A new centre
The location of the proposed new structure is a crucial factor in the overall concept. The three-storey structure expands the existing space to incorporate the required class and group rooms while simultaneously creating a new main entrance. From here, the different buildings can be accessed via a covered passage. Between the new structure and the three original buildings, two valuable new outdoor spaces are created that can be used as all-weather pitches or general-purpose green spaces.




Schoolhouse Dürnten
Expansion of 'Nauen' schoolhouse, Dürnten
Competition 2001, 1st prize
In collaboration with:
Kissling + Roth Architects, Zurich
Vetsch Nipkow Landscape Architects, Zurich
Blanca Blarer, Public-space Art, Zurich