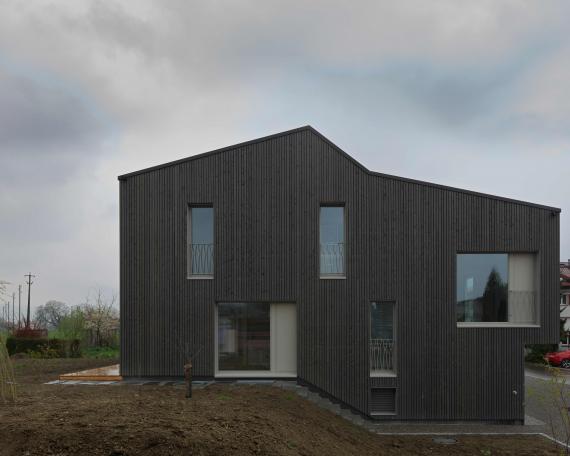
From one level to the next
The Wangen house has a distinctive concept for its interior space: short distances connect the living spaces on different levels, with half-turn staircases leading alternately from levels facing the street to the garden and ever upwards by turns to the space beneath the roof. From rooms with a more sociable feel like the entrance hall, studio and study to the kitchen and living area, and on to the private bedrooms. The vaulted roof can be experienced both inside and out. The solid-construction house features back-ventilated, pre-greyed wooden slat cladding. The metal window frames and casements are anodised in a pearl-beige hue and lend an understated accent to the warm grey of the wooden façade.
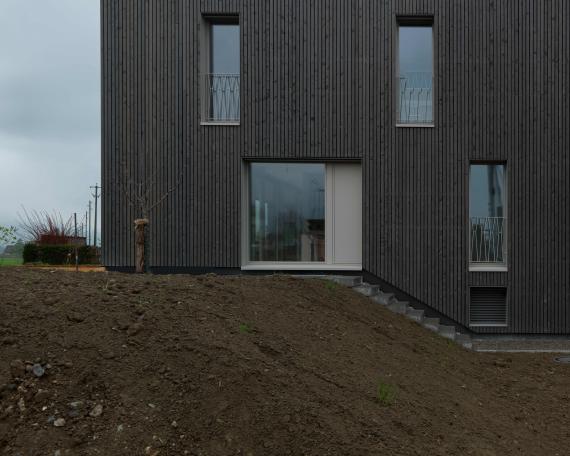
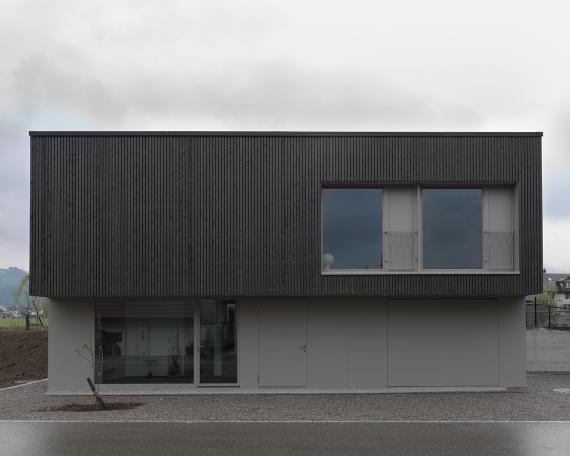
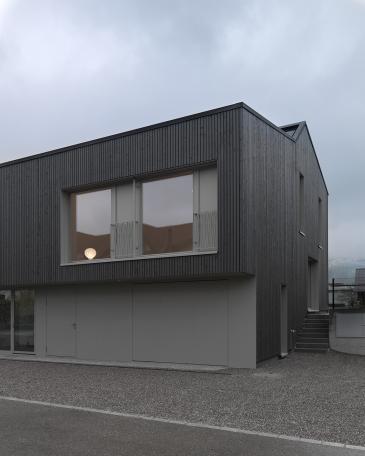
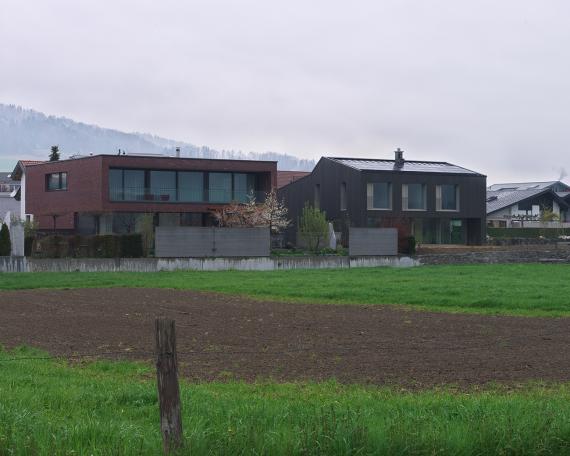
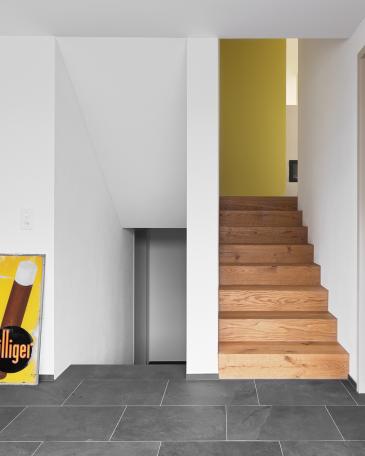
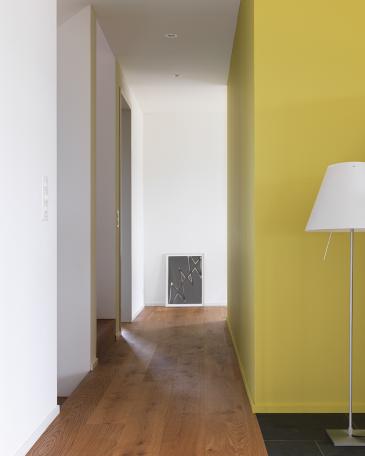
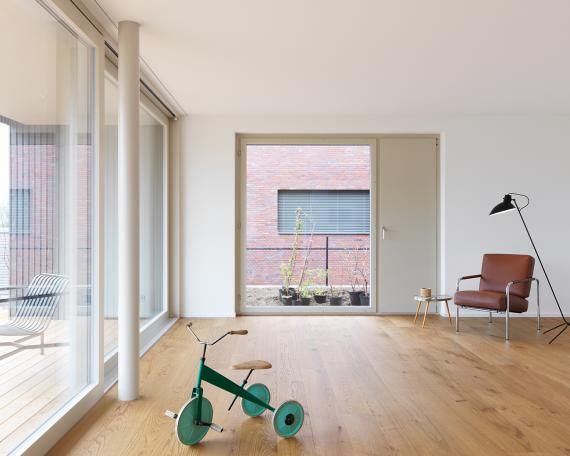
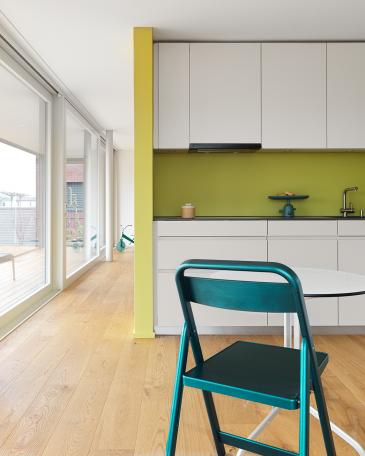
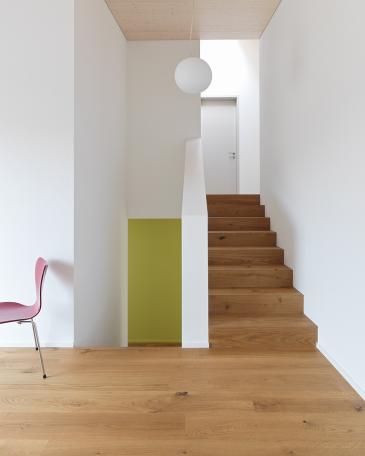
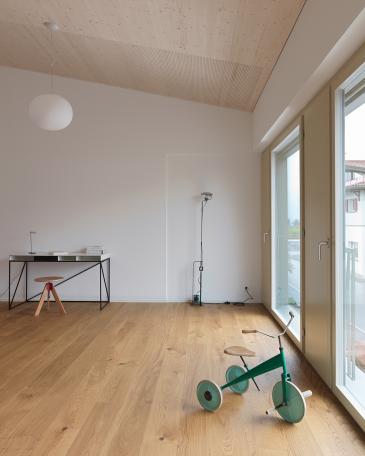
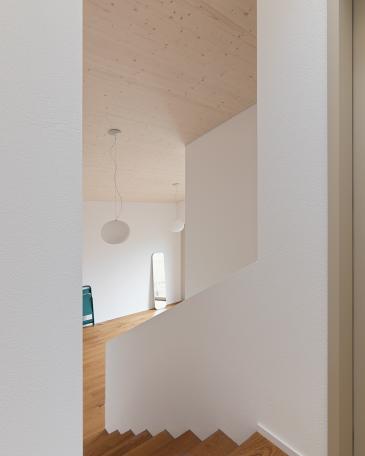
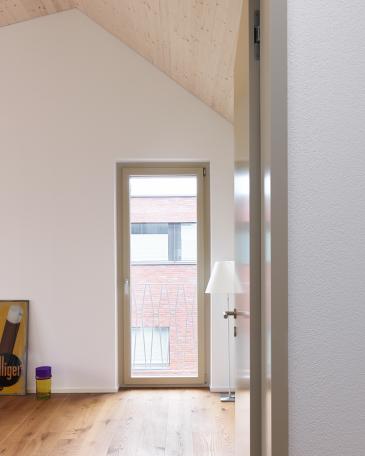
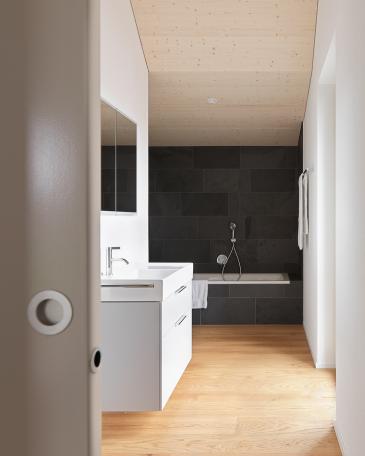
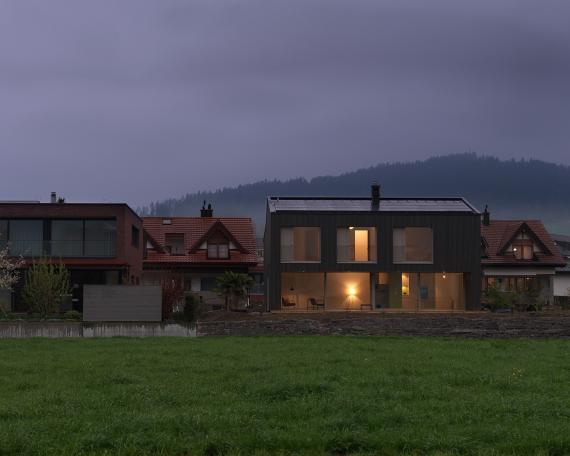
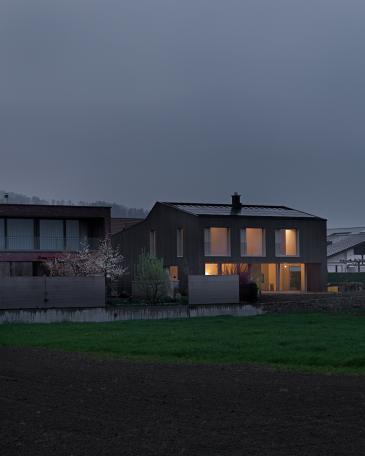
House Wangen
New construction of single family home
Bachtelstrasse, 8855 Wangen
Realisation 2018—2019
Collaborator Marcel Walker
Construction management Marc Krammer
Photos Basile Bornand