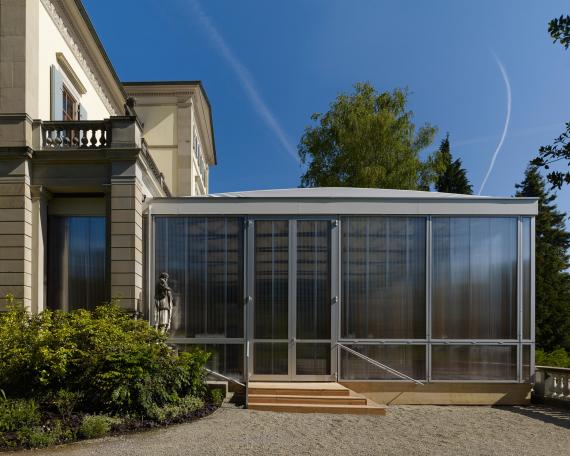
Summer pavilion in Rietberg Museum park
The journey from sketching an idea to the finished building is a long one. It ranges from deliberations on technical feasibility and structural analysis to the fulfilment of all legal requirements. This project involved the development and coordination of all of these tasks. The design of the pavilion bears the signature of Japanese architect and Pritzker Architecture Prize winner Shigeru Ban. The trick was to implement his ideas – pillars made of cardboard and a shell of polycarbonate – using Swiss building techniques. The pavilion is a temporary annexe to Rietberg Museum's Villa Wesendonck and functions as additional event space.
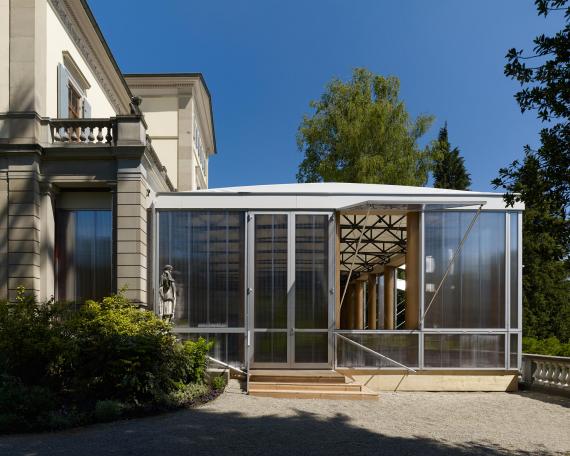
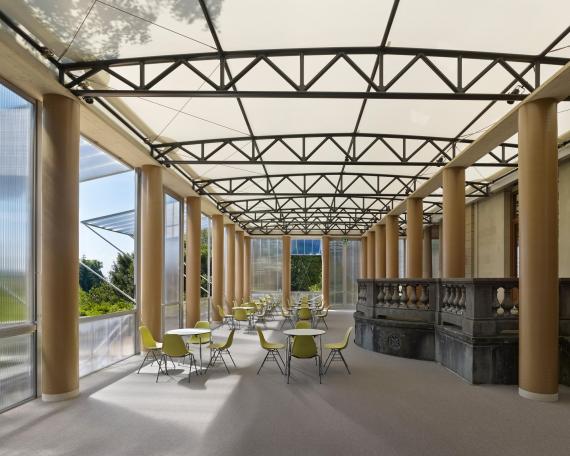
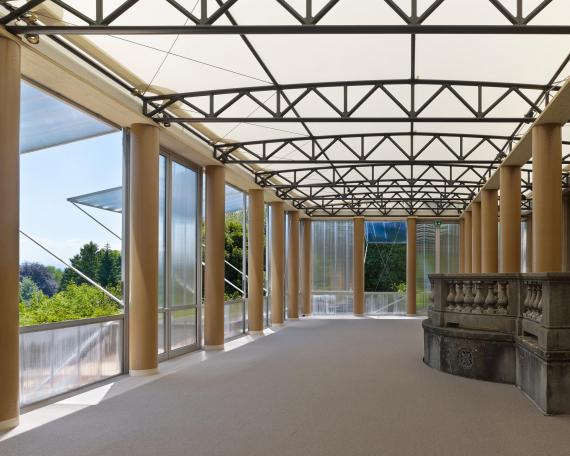
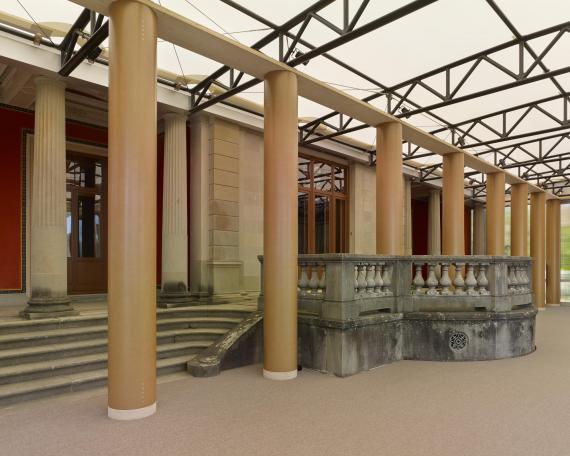
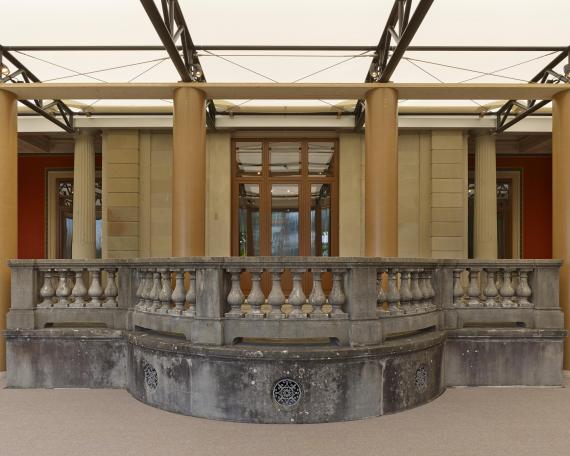
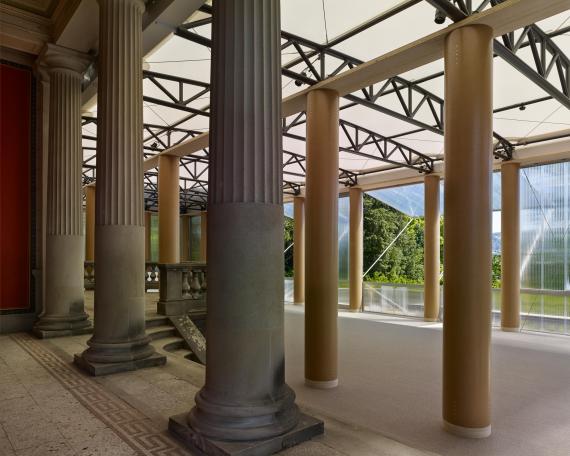
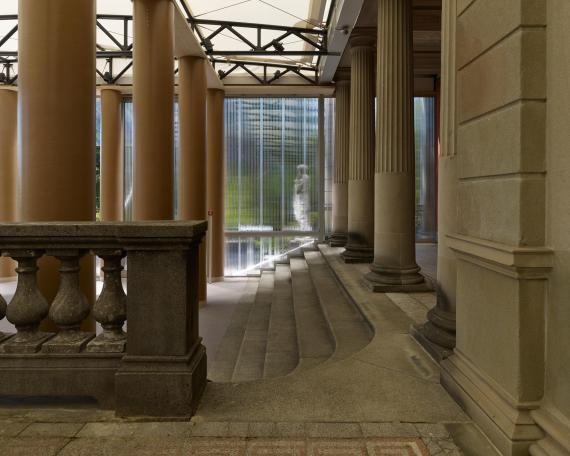
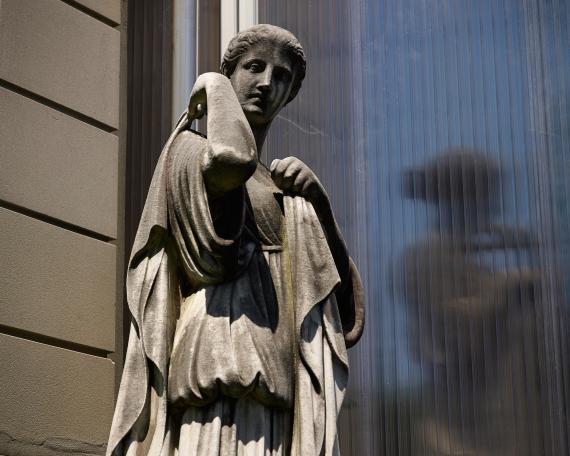
Summer Pavilion Zurich
Temporary annex to the Villa Wesendonck
Museum Rietberg, 8002 Zurich
Planning time 6 months, implementation May—June 2013
Shigeru Ban Architects Paris
Architekturbüro Herbert Bruhin as the local architect
Engineers Conzett Bronzini Partner AG + Staubli, Kurath & Partner AG
General contractor Bieri Tenta AG
Supported by the Swiss Re Foundation
Photos Didier Boy de la Tour