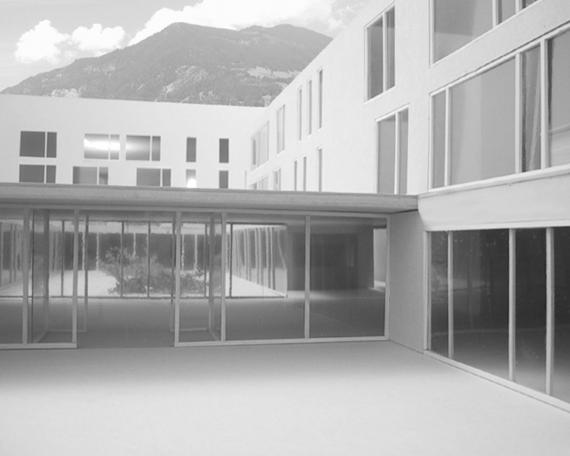
Weaving together indoor and outdoor spaces
A single contiguous ground floor creates the basis for the expansion of the retirement and nursing home in Schattdorf. From this base, three buildings of different heights and uses rise towards the sky, forming an ensemble that presents a different façade depending on the direction from which the structure is viewed. At the same time, this staggered structure – both in height and depth – reinforces the building’s position at the crossroads between single-family homes and an industrial zone. The heart of the complex is a large, bright courtyard, which is accessible from the inside and extends the indoor area to the outside space.
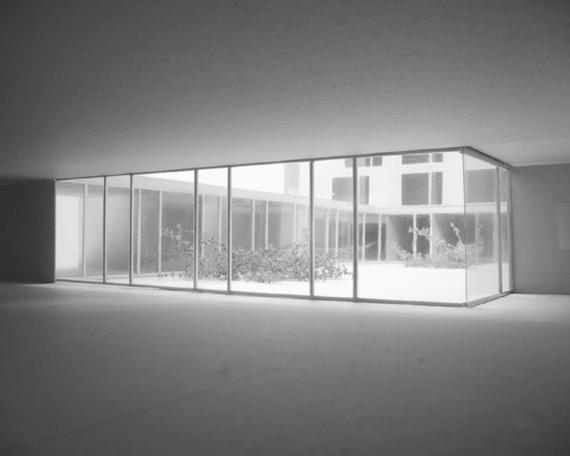
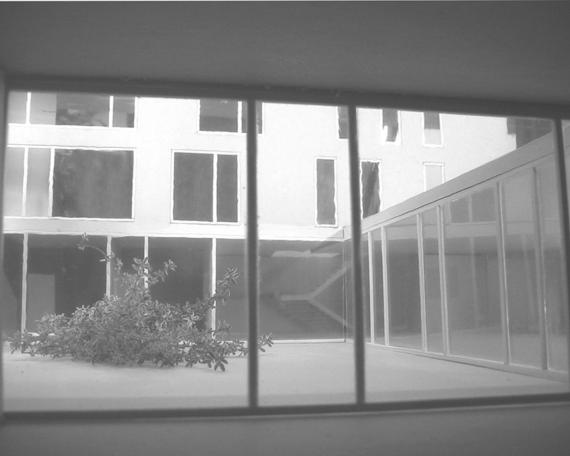
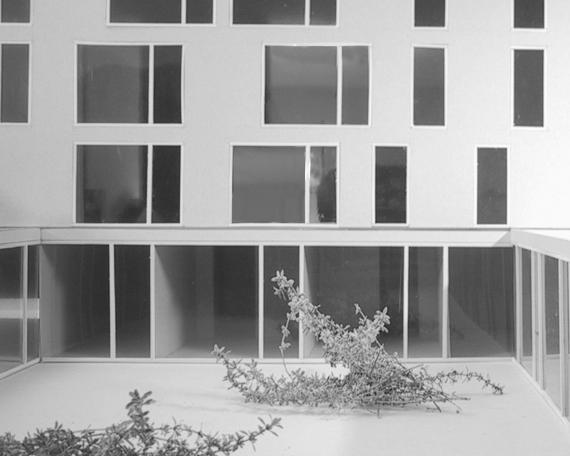
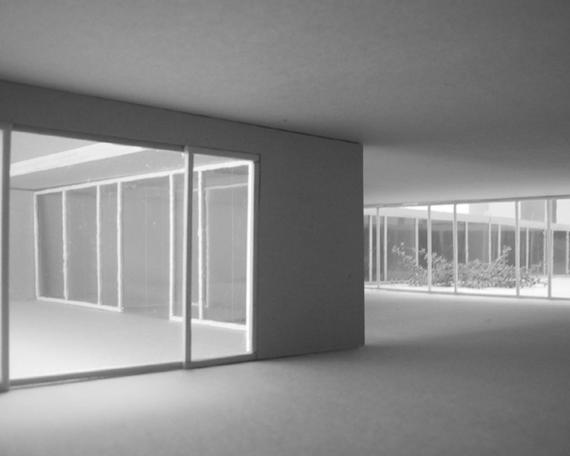
Nursing Home Schattdorf
Expansion of nursing home, Schattdorf
Competition 2002, 3rd prize
In collaboration with:
Dettling + Wullschleger Architects, Zurich
Ryffel + Ryffel Landscape Architects, Uster