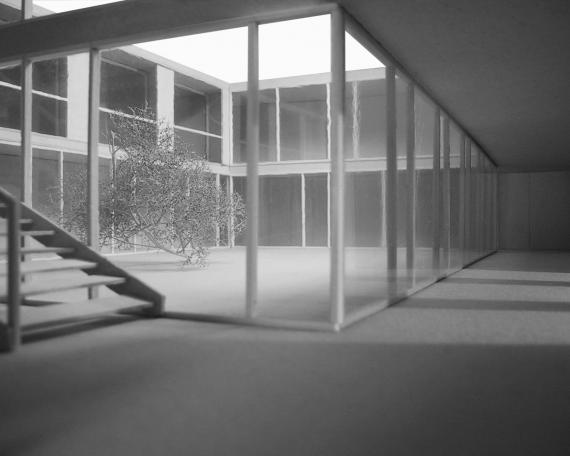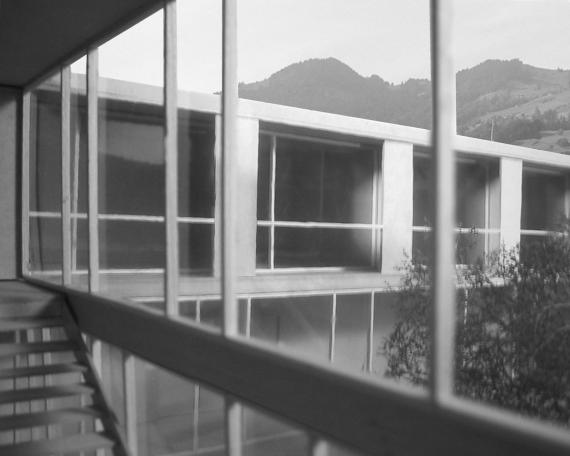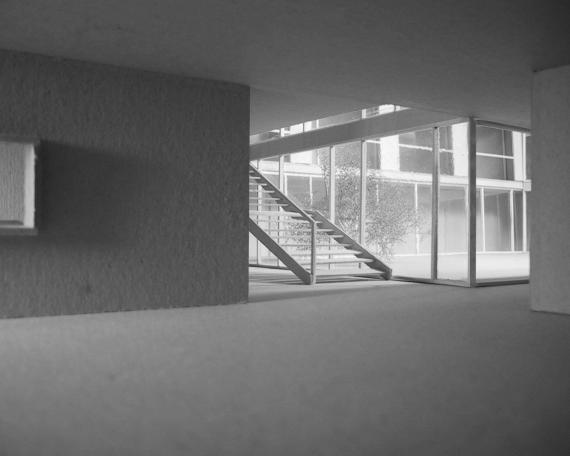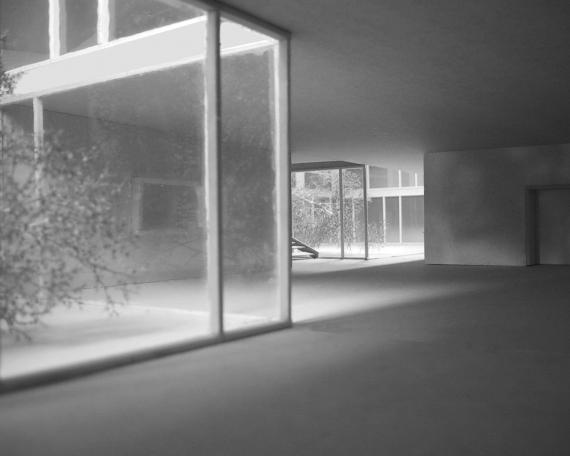
Nature and architecture in harmony
The concept behind the construction of a new nursing home in Wangen is a self-contained, two-storey space. The two-floor arrangement keeps the distances between the common rooms and individual residential rooms brief for residents. Within the building, spacious courtyards alternate with compact rooms linked by a passage that opens into attractive lounge areas. Residents enjoy pleasant views of the surrounding green areas from almost anywhere in the building. Overall, architecture and nature combine to form an appealing whole.



Nursing Home Wangen
New nursing home, Wangen
Competition 2002, 1st prize
In collaboration with:
Dettling + Wullschleger Architects, Zurich
Vetsch Nipkow Landscape Architects, Zurich