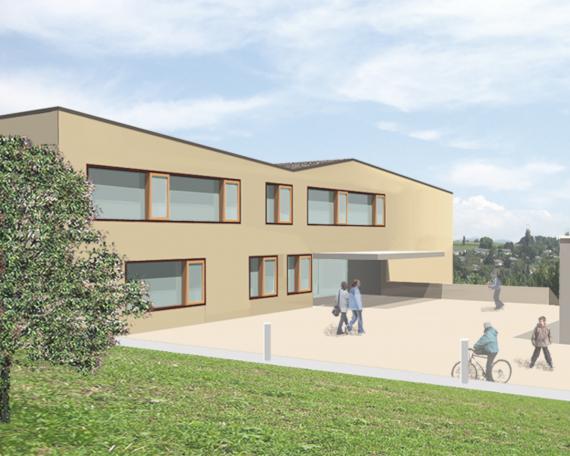
A unique part of the whole
The ‘Rooswis’ school sits adjacent to a neighbourhood of single-family homes and apartment buildings on the outlying edge of Gossau. The buildings and open spaces are arranged in a comb-like pattern along the uphill path. This basic structure allows the surrounding agricultural land to flow into the settled area. The new structure is integrated into this configuration. It is positioned as a spatial and functional continuation of the uppermost building. The shape of the roof is roughly based on the existing buildings, yet manifests a certain independence as it visualises the rise of the hill.
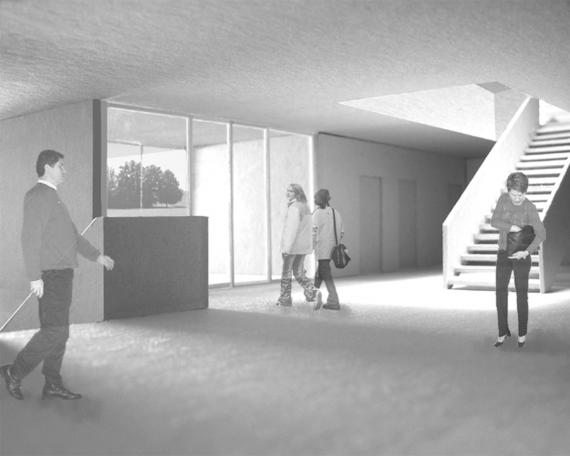
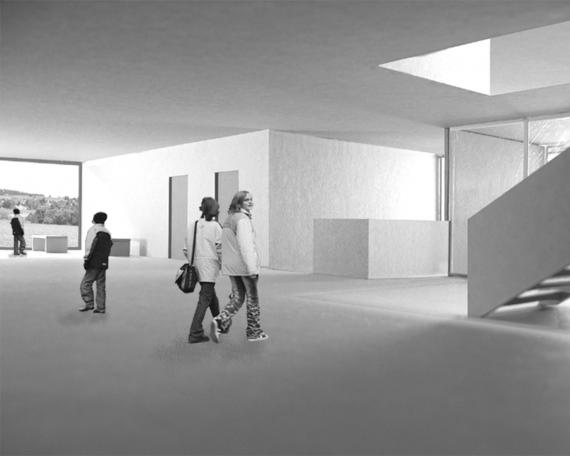
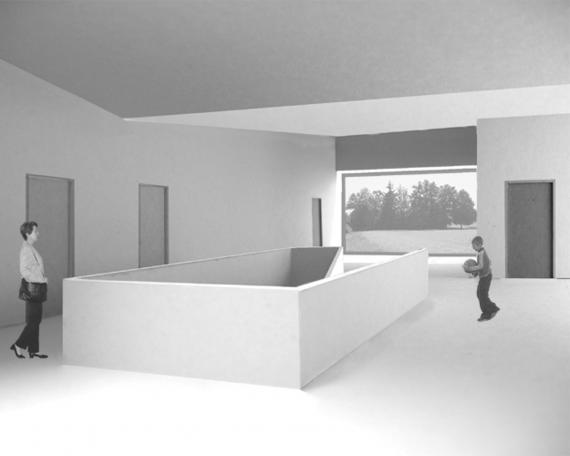
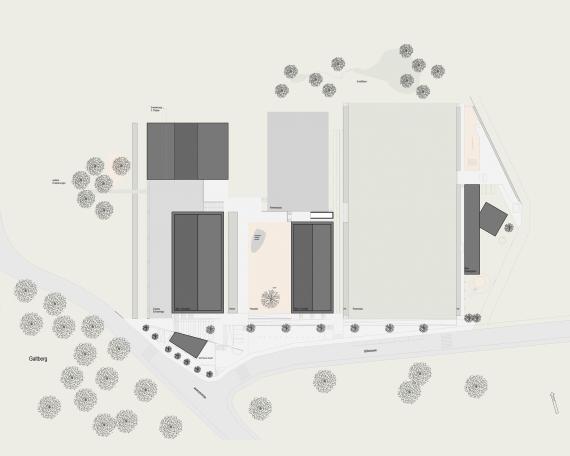
Schoolhouse Gossau
Expansion of ‘Rooswis’ schoolhouse, Gossau
Competition 2003, 3rd prize
In collaboration with:
Dettling + Wullschleger Architects, Zurich
Ryffel + Ryffel Landscape Architects, Uster