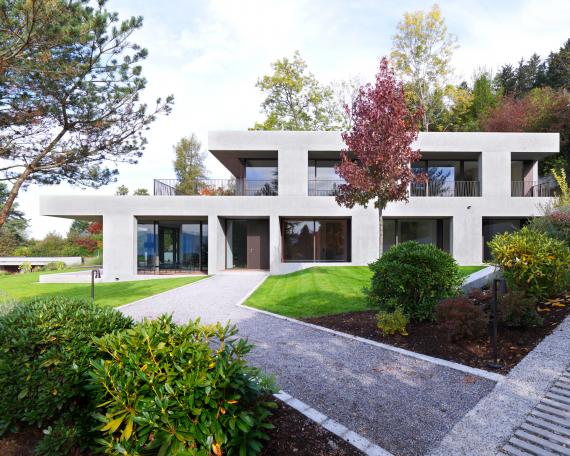
Living with a view
This exceptional detached house is situated in an upscale residential area and boasts glorious views that are incorporated into the design. The exposed concrete façade and recessed lift-and-slide windowed frontage together create a covered terrace that extends the interior space out into the surrounding landscape. The west wing contains the living space, dining area and kitchen, where the eye is drawn to the kitchen island with its exquisite Arzo marble worktop. Between the living area and the entrance is the striking sandblasted concrete core, with an embedded fireplace, shelving and coat racks. The south wing is home to the children’s and guest bedrooms, with the master suite above. On the side of the house facing the hill slope is a delightful surprise: a lush interior garden at the heart of the building.
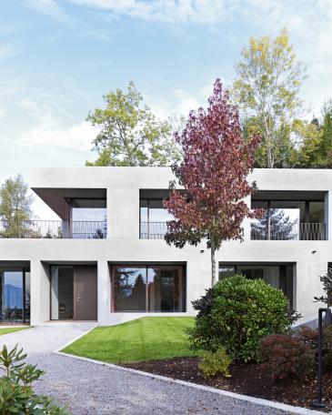
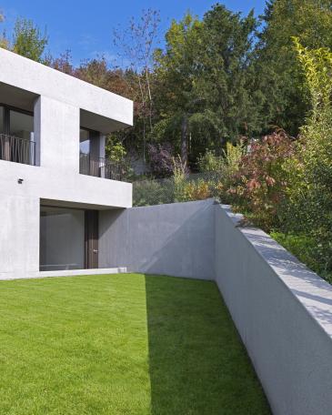
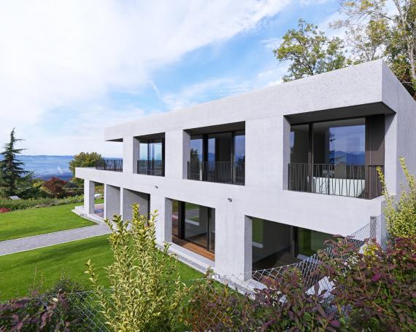
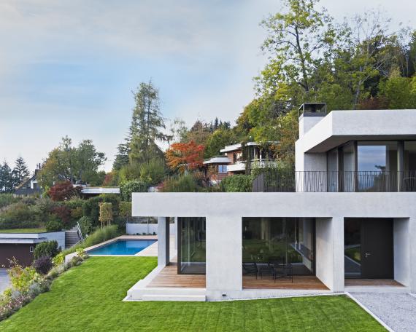
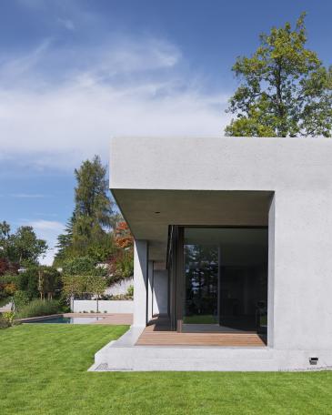
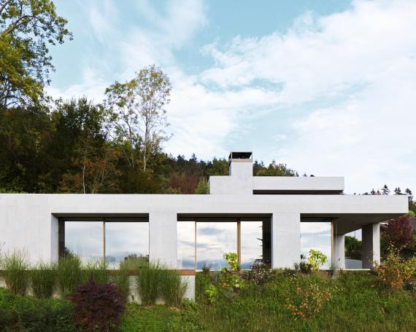
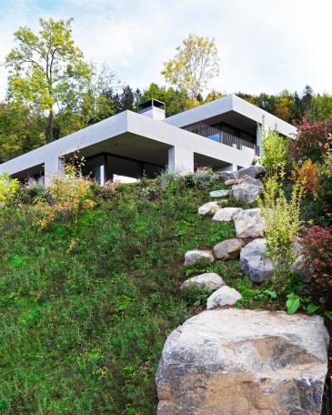
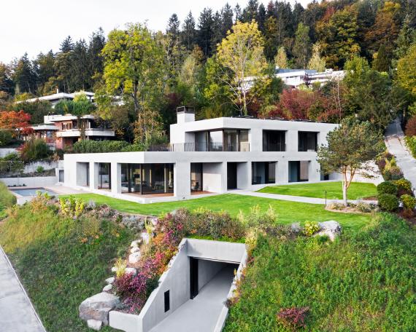
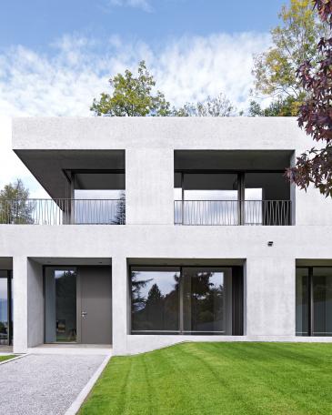
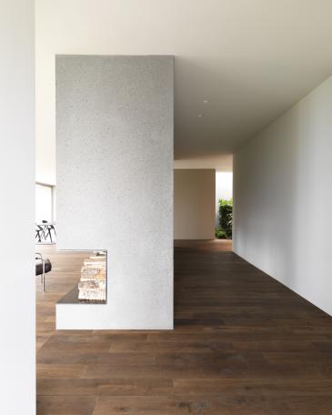
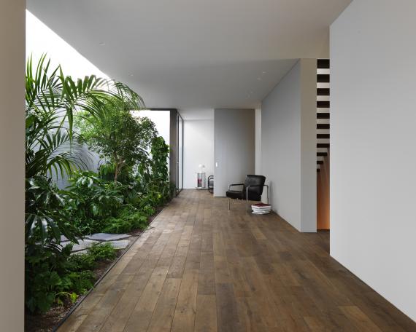
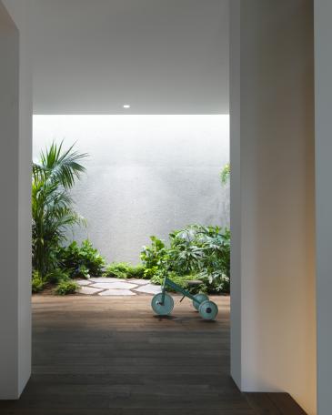
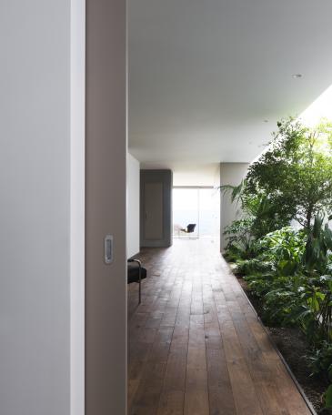
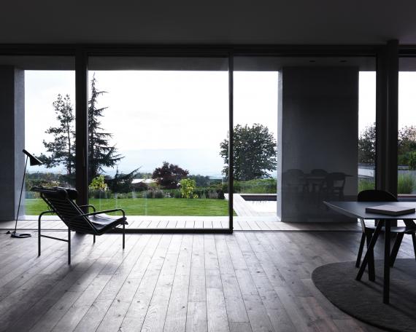
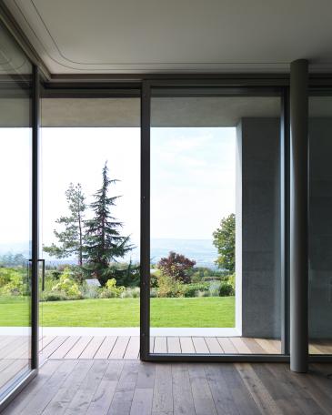
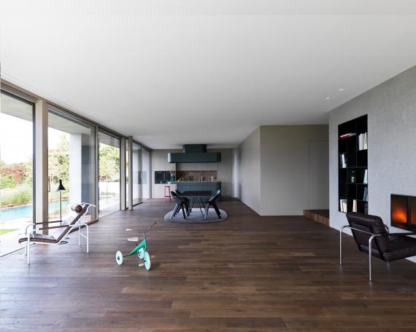
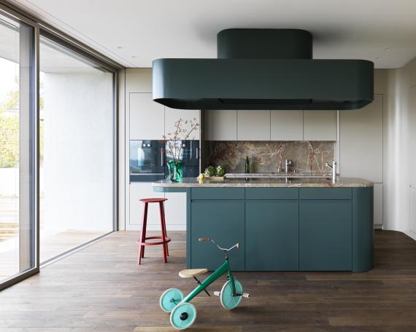
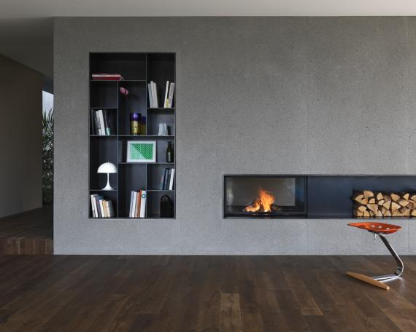
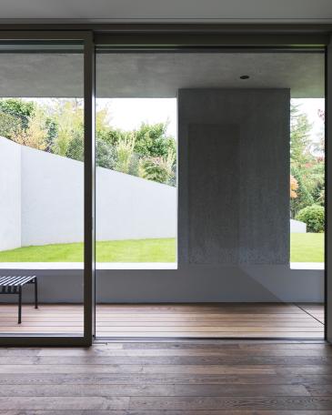
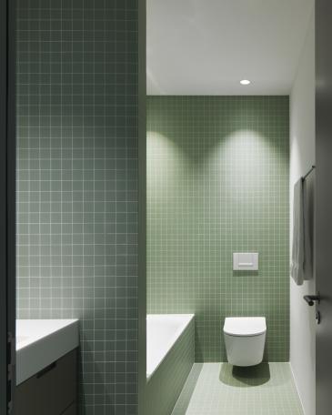
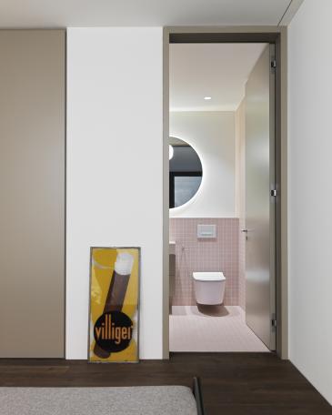
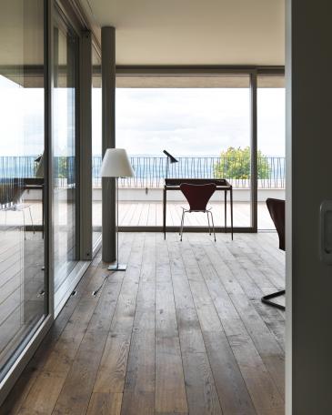
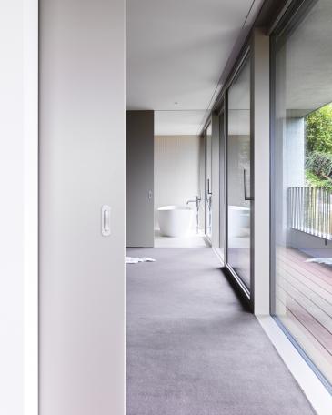
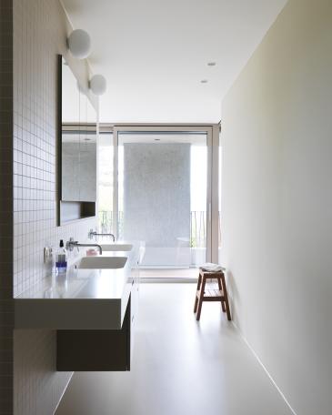
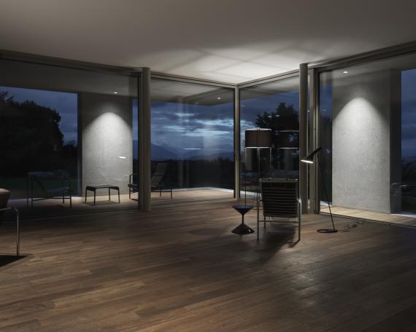
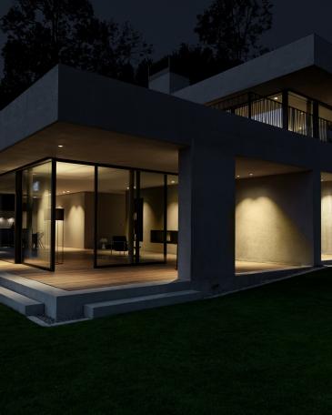
House Aeugst am Albis
New construction of single-family home
Im Stümel, 8914 Aeugst am Albis
Realisation 2019—2020
Collaborator Marcel Walker
Construction management Marc Krammer
Photos Basile Bornand